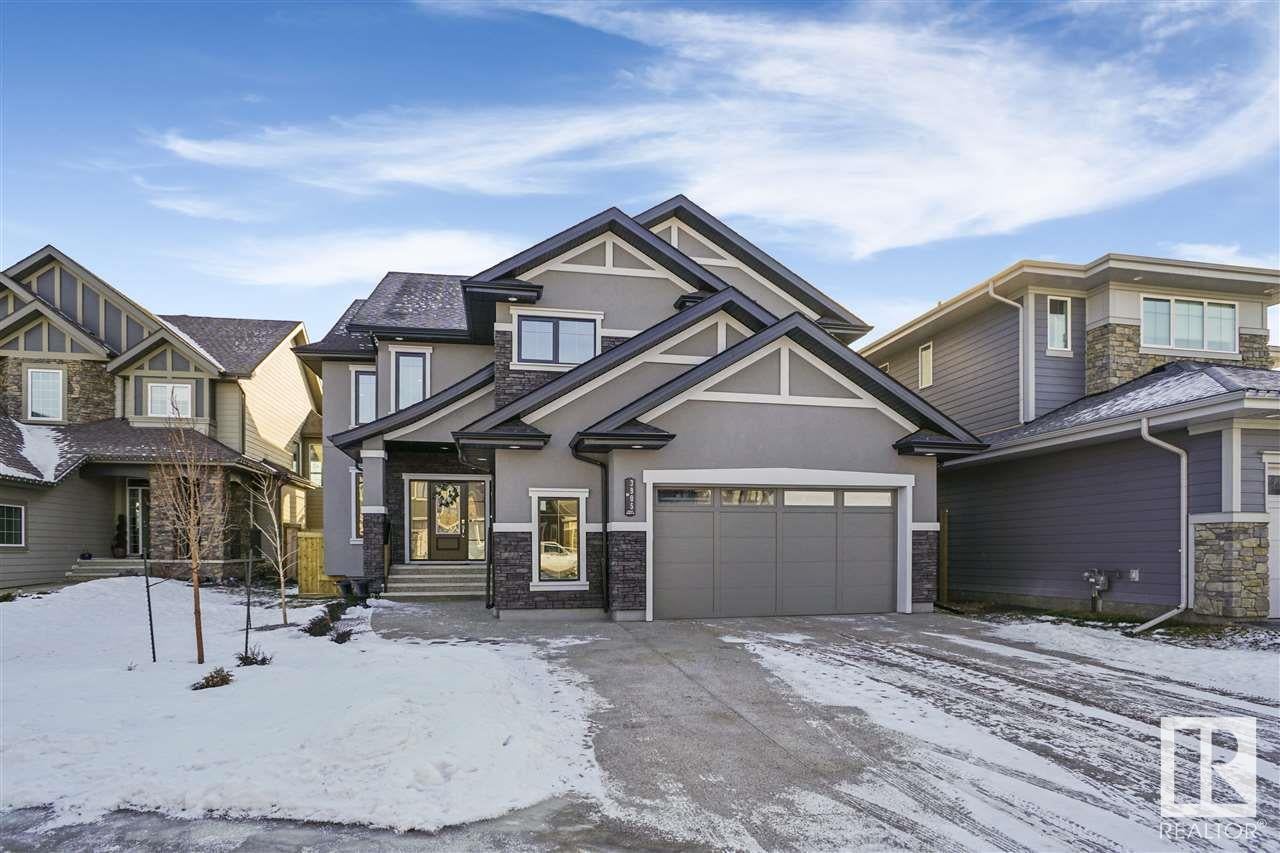This modern and luxurious home features 3166 sqft and an amazing layout. With 4 bedrooms, 3.5 baths, a bonus room, butler's pantry, 2 covered decks, Italian tiled main floor, a spa style ensuite and an office, you have it all. The stunning living room and kitchen is open, bright and welcoming. An eat up island is complete with a beautiful quartz counter waterfall. You have access to the covered patio just off of the dining room. The large windows in the living room bring the outside in. The space is warm and inviting with a gorgeous fireplace. Upstairs is a bonus room with garden doors to the 2nd covered deck, great for lounging. The master bathroom a walk in steam & rainfall shower with and body jets. There is also a free standing soaker tub, & dual vanities.. A large walk in closet has access directly to the laundry room. The 2nd and 3rd bedroom are connected with jack and jill style bathrooms. The 4th bedroom has direct access to the main bathroom. And finally, a double oversized garage.
Address
3905 Kennedy Crescent
List Price
$850,000
Sold Price
$805,000
Sold Date
23/04/2019
Property Type
Single Family
Type of Dwelling
2 Storey
Area
Edmonton
Sub-Area
Keswick Area
Bedrooms
4
Bathrooms
3.1
Floor Area
316,634 Sq. Ft.
Year Built
2017
MLS® Number
E4142486
Listing Brokerage
The Good Real Estate Company
