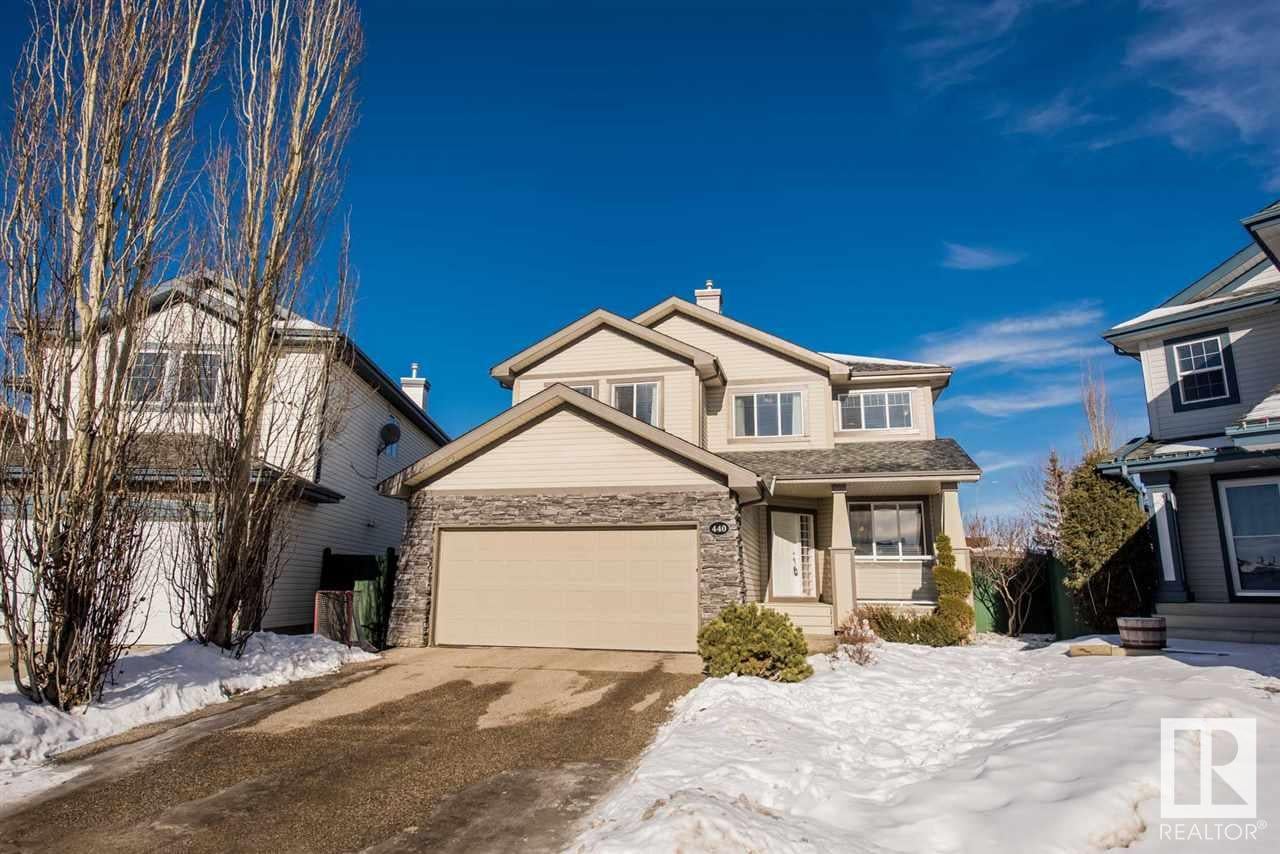IMMACULATE FAMILY HOME, AWARD-WINNING DESIGN, AWESOME BASEMENT DEVELOPMENT! Gorgeous 2,092 ft2 3+1 bedroom 3.5 bath custom built, original owner two-storey home in prestigious Haddow in Riverbend. Huge pie lot - 697 m2, big backyard. Pride of ownership throughout, modern paint colours. All of the features of a family floor plan: island kitchen with stainless steel appliances and corner pantry, large living room with fireplace, good-sized breakfast nook, main floor flex room - use as a play room or formal dining room, main floor laundry. Three spacious bedrooms upstairs with California closets. King-sized master with walk-in closet and 5-piece ensuite bath with double sinks, soaker tub, separate shower. Professionally developed basement with giant theatre room, bedroom (with potential for a second bedroom), and a dreamy 3-piece custom bathroom with tile shower. Big deck with gas BBQ line. Zoned for some of Edmonton's best-ranked schools: Brookside, St. Mary's, Lillian Osborne & Mother Margaret Mary.
Address
440 Hunters Green
List Price
$569,000
Sold Price
$552,000
Sold Date
05/04/2017
Property Type
Single Family
Type of Dwelling
2 Storey
Area
Edmonton
Sub-Area
Haddow
Bedrooms
4
Bathrooms
3.1
Floor Area
209,252 Sq. Ft.
Year Built
2002
MLS® Number
E4050885
Listing Brokerage
Re/max River City
