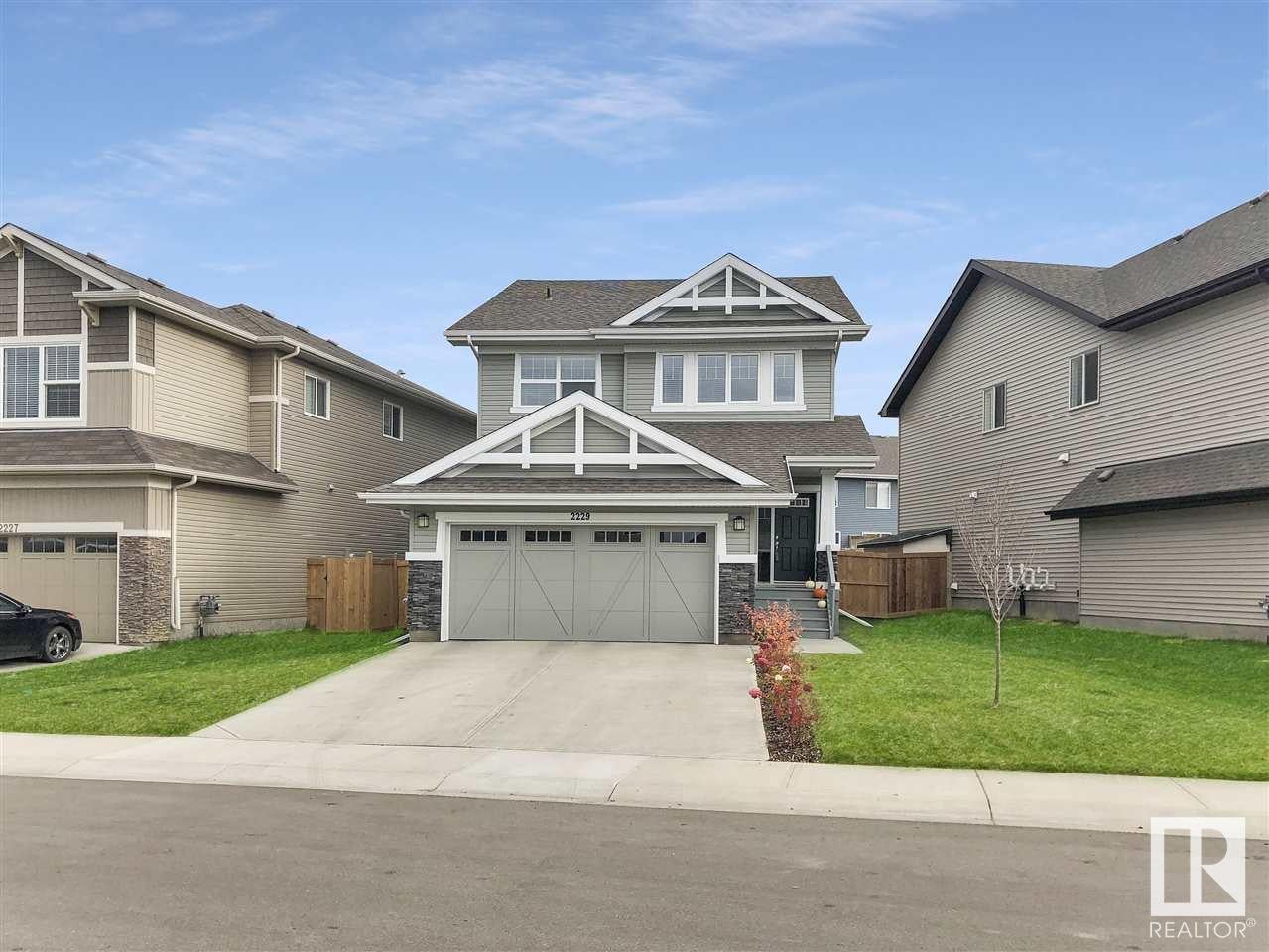This home has a very well designed and thoughtful layout. The main floor is an open concept style with your kitchen, living room and dining area. There is also a wet bar nook making this a great home to entertain in. The kitchen island has a eat up bar with a sink, gas stove, built in microwave oven and a walk thru pantry. The pantry will lead you to your garage. The garage is a double with an additional tandem space. The extra space is great for a work shop, ATV storage, bikes, etc. The cozy living room is entered around a modern feature wall with gas fireplace and mantle. The dining area allows for a big table and leads you out onto your deck and landscaped yard. The top floor features a bonus room at the front of the home with the main bedroom at the back . The main bedroom has a walk in closet and ensuite- soaker tub, separate glass shower and dual sinks with lots of cabinetry. The top floor is complete with 2 more bedrooms separated by a full bathroom. Quartz counters throughout and built in shelving
Address
2229 Calhoun Link Sw
List Price
$499,900
Sold Price
$485,000
Sold Date
03/12/2020
Property Type
Single Family
Type of Dwelling
2 Storey
Area
Edmonton
Sub-Area
Chappelle Area
Bedrooms
3
Bathrooms
2.1
Floor Area
226,625 Sq. Ft.
Year Built
2015
MLS® Number
E4217024
Listing Brokerage
The Good Real Estate Company
