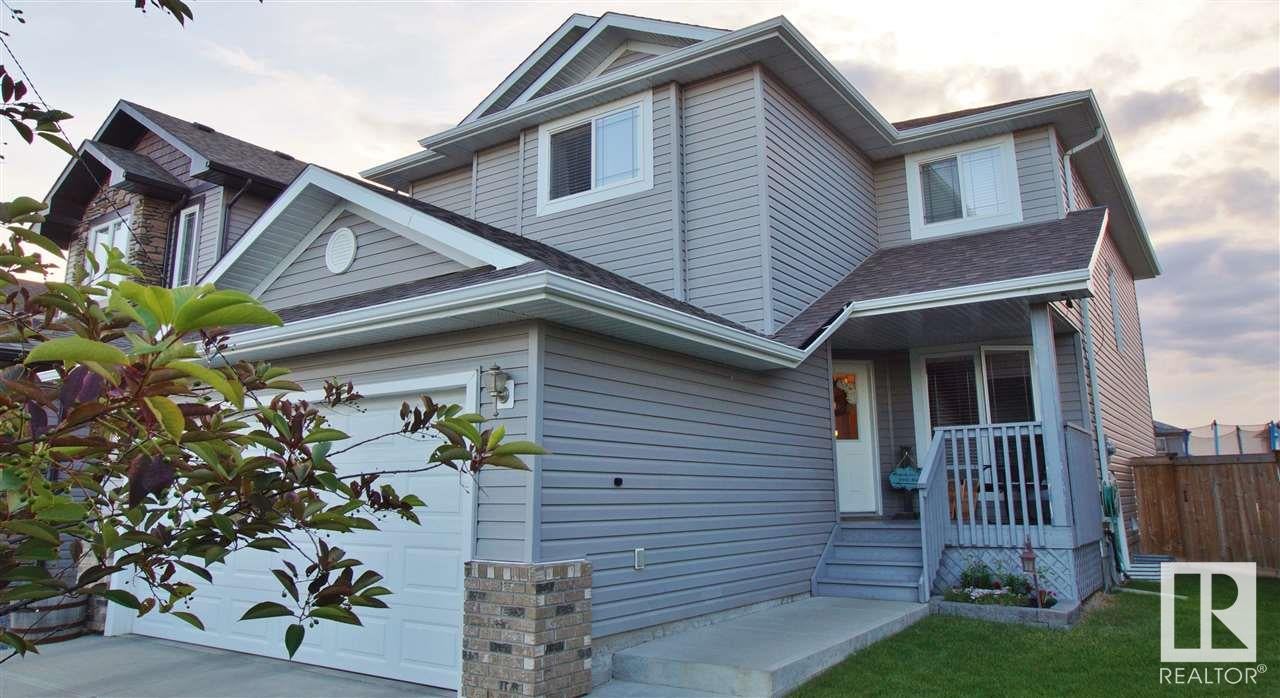Rare to find 5-bedroom 3.5 bathroom home, just perfect for a growing family. Backing on walkway, close to park and playground. Generous, tiled, front entry with den/office/formal dining room by the front. Direct access entry to garage has custom kids benches and coat closets. Bright, open concept design, livingroom anchored by a gas fireplace open to nook and chefs kitchen. Stainless steel high-end appliances, including gas stove. Light Granite countertops, contrasted by dark expresso cabinets and tile backsplash. Open Staircase to bright and spacious bonus room. Grand master has walk-in closet, full jacuzz ensuite and 3 additional bedrooms. Basement was developed for relaxing and entertaining. Built-in speaker system, plenty of room for pool table or other toys, full bathroom with shower and 5th bedroom. Raised drywalled ceiling, Secret storage, high-efficiency furnace and Hot water tank with heat recapture unit. Two-Tier deck in the fully fenced and landscaped backyard.
Address
34 Woodhill Lane
List Price
$474,950
Sold Price
$465,000
Sold Date
21/07/2017
Property Type
Single Family
Type of Dwelling
2 Storey
Area
Fort Saskatchewan
Sub-Area
Westpark_FSAS
Bedrooms
5
Bathrooms
3.1
Floor Area
2,050 Sq. Ft.
Year Built
2010
MLS® Number
E4068960
Listing Brokerage
Re/max Elite
