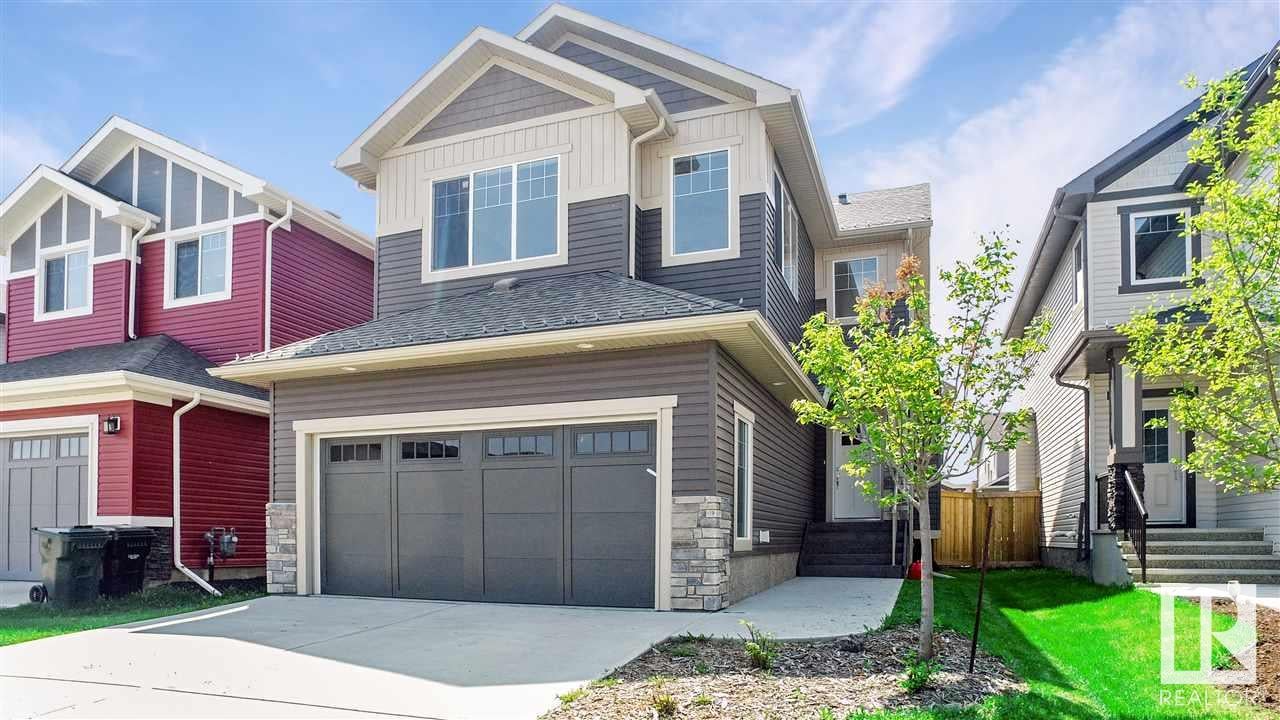This former showhome by Southbend Developments is well designed with 2114 sqft of living space. The home has 3 beds, 2.5 baths, bonus room, deck, fenced, landscaped, double attached garage, additional & oversized windows. You enter the home into a great tiled foyer that leads you to the heart of the home. The main floor is an open concept living room, kitchen and dining area. The kitchen features a granite island with an eat up bar. There is a walk thru pantry leading you to the garage entrance. The living room is very spacious and has a corner gas fireplace. Off the kitchen is your dining area that over looks the backyard and has access to your deck with BBQ gas hook up. You enter the upstairs into the massive bonus room with vaulted ceiling and tons of natural light. The master is at the end of the hall with an amazing ensuite featuring a separate shower, soaker tub and dual sinks. The master also has a walk-in closet. Completing the upstairs is 2 additional bedrooms, full bathroom and a laundry room.
Address
149 Harvest Ridge Drive
List Price
$434,900
Sold Price
$421,500
Sold Date
25/06/2019
Property Type
Single Family
Type of Dwelling
2 Storey
Area
Spruce Grove
Sub-Area
Harvest Ridge
Bedrooms
3
Bathrooms
2.1
Floor Area
211,437 Sq. Ft.
Year Built
2014
MLS® Number
E4159451
Listing Brokerage
The Good Real Estate Company
