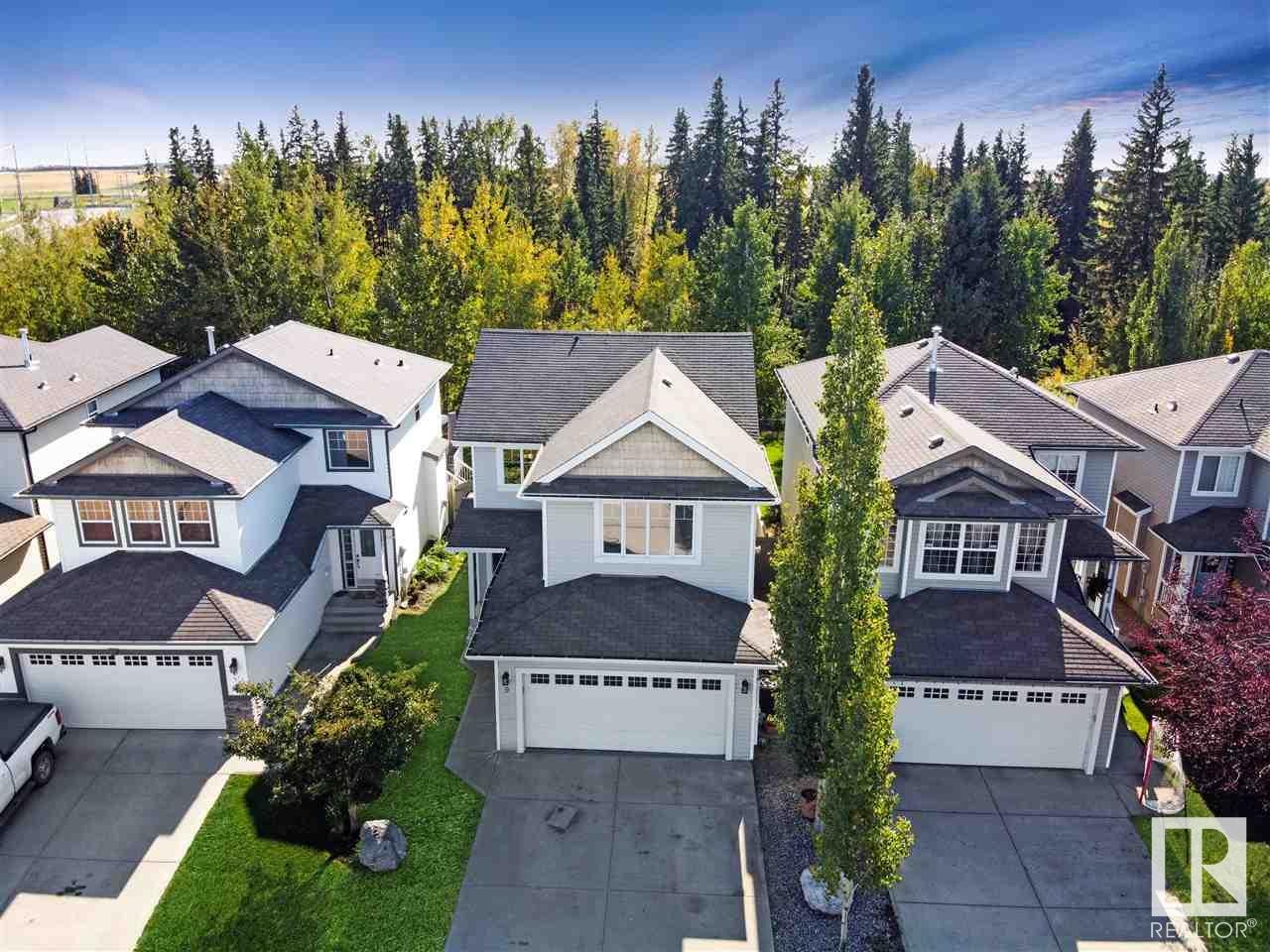Welcome to this fully developed home backing onto a ravine. The home is very inviting with the warm finishings starting with the hardwood flooring. The living room focal point is the gas fireplace with stone surround. The kitchen is spacious for multiple cooks complete with a raised eat up bar island, walk thru panty and a brigade gas stove. Off the dining area leads you to your covered deck. This is where you will be all summer. The top floor has a bonus room great for watching movies with the family. The main bedroom is at the back of the home with views of the ravine. You also have a top floor deck off your main bedroom giving your more amazing outdoor space. The main bedroom has a walk in closet, full ensuite with a soaker tub and stand up shower. The top floor is complete with 2 additional bedrooms a full bathroom. The basement is almost fully finished. You have a large open room with a bookshelf library nook. There is a half bath with a shower roughed in. Laundry is in the main floor mud room.
Address
9 Birchwood Drive
List Price
$431,900
Sold Price
$419,000
Sold Date
14/11/2020
Property Type
Single Family
Type of Dwelling
2 Storey
Area
Devon
Bedrooms
3
Bathrooms
2.2
Floor Area
180,857 Sq. Ft.
Year Built
2005
MLS® Number
E4215580
Listing Brokerage
The Good Real Estate Company
