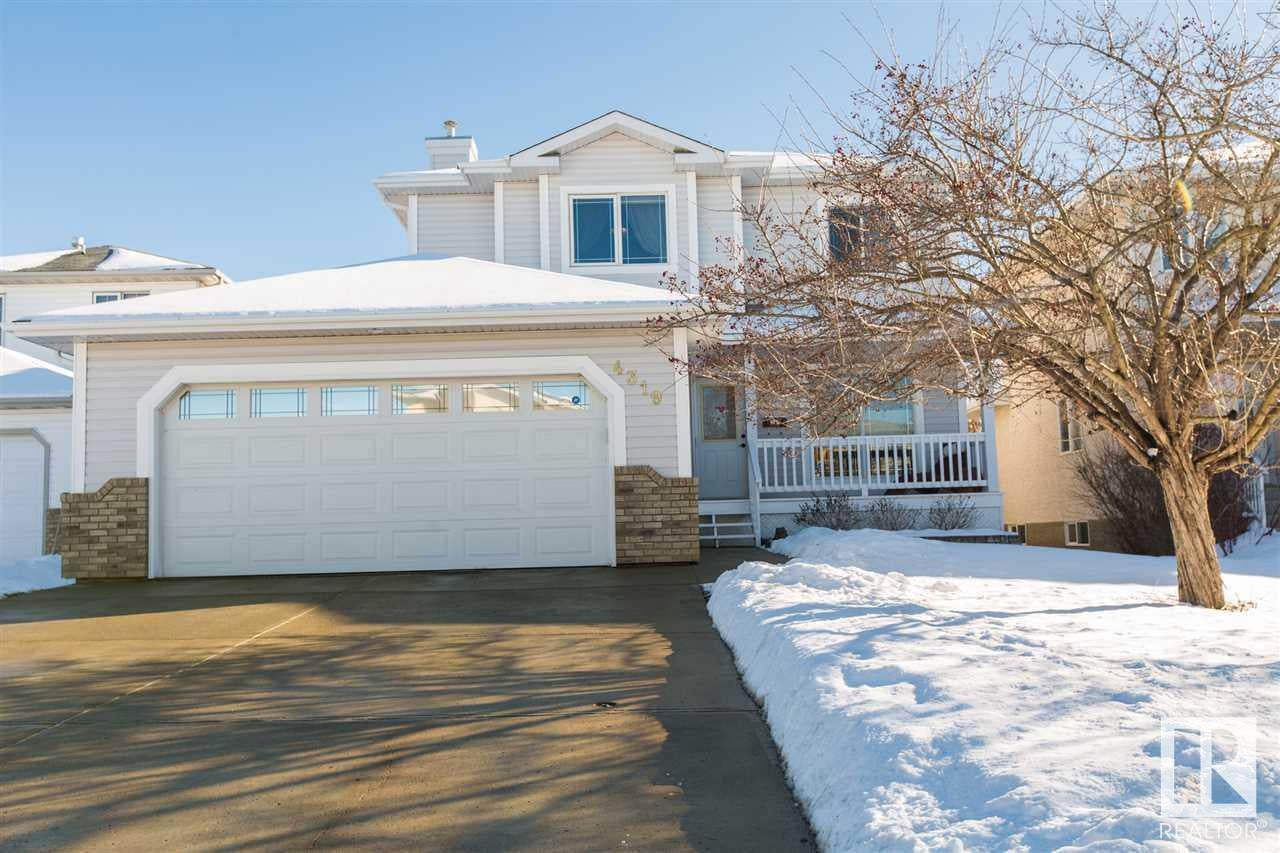MANORS OF CREEK CROSSING! Custom two storey built by Coventry Homes and offering 1768 square feet completed redecorated in today's trends starting with incredible curb appeal with front veranda. Great room accented with vaulted ceilings and gas fireplace with mantle. Large flex room off the front entry, ideal for a home office or formal dining room. Stunning kitchen reno with large island, marble counter tops, loads of maple cabinets in Espresso finish, corner pantry, plus upgraded appliances. Large dining nook with patio doors to an oversized deck overlooking the south backyard with perennial gardens, mature trees and shrubs, and a firepit. Main floor half bath and a separate laundry. Upstairs - three generous bedrooms including a master suite with walk-in closet with laundry chute and a Jacuzzi ensuite. Basement - partially framed and offers 9 foot ceilings and roughed-in plumbing for future development. Wired for sound, upgraded windows with UV protection and a fully finished heated garage. Cul-de-sac!
Address
4319 38a Avenue
List Price
$429,700
Sold Price
$417,000
Sold Date
02/03/2016
Property Type
Single Family
Type of Dwelling
2 Storey
Area
Edmonton
Sub-Area
Kiniski Gardens
Bedrooms
3
Bathrooms
2.1
Floor Area
176,853 Sq. Ft.
Year Built
1998
MLS® Number
E4008087
Listing Brokerage
Re/max Real Estate
