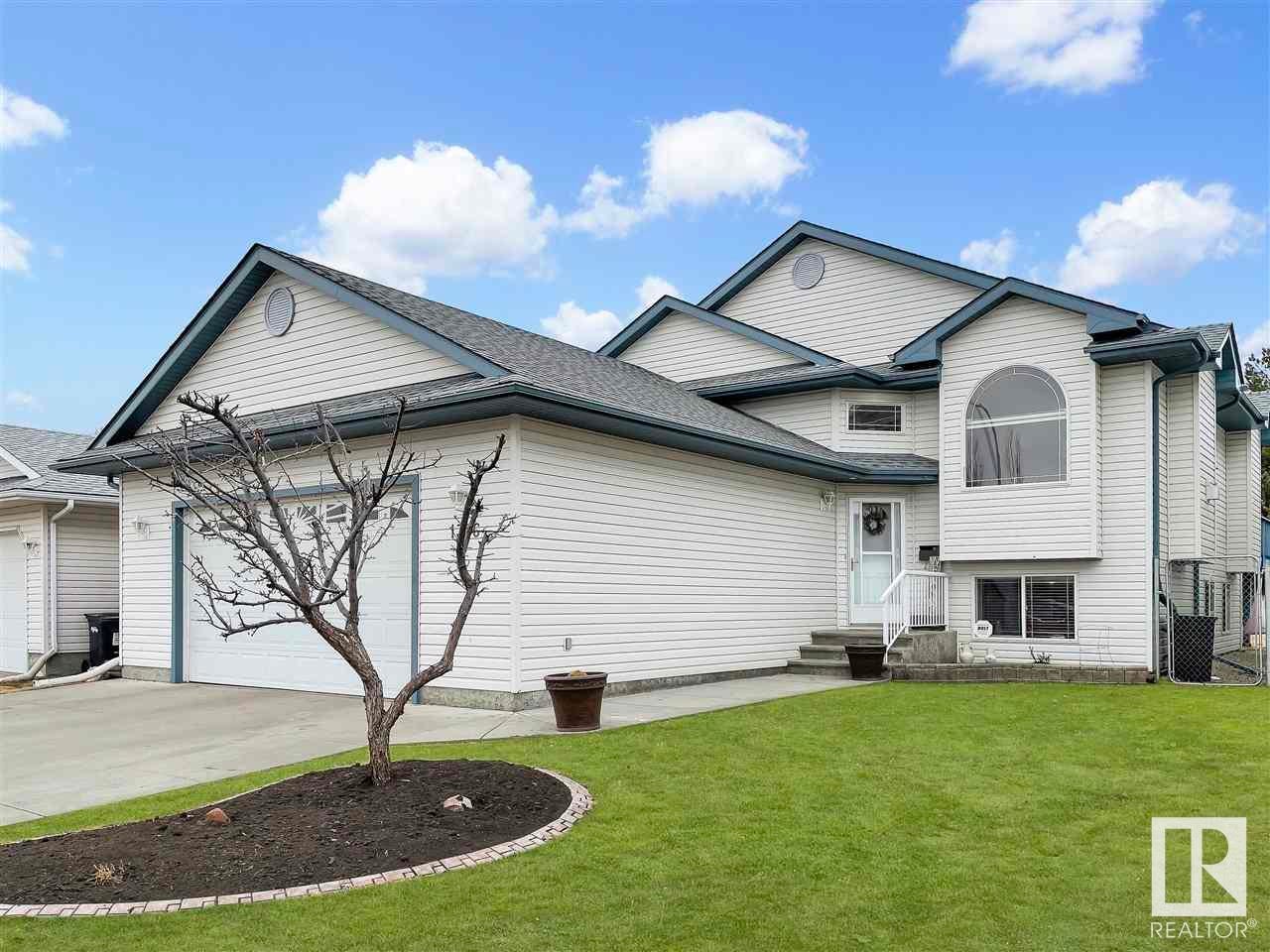This BEAUTIFUL well designed bi-level home backs on to green space and the paved trail system. The main level has a cozy living room with gas fireplace. Just off the living room is the kitchen with new appliances and a gas stove. The kitchen has plenty of counter space and an eat up bar. The dinning area leads you onto your deck with gas BBQ hookup. The large main bedroom has a walk-in closet and full ensuite bathroom. The main floor is complete with 2 additional bedrooms and a full bathroom. The stunning raised basement is built as an inlaw suite. It has 9' ceilings and features a new second kitchen, living room with gas fireplace, full bathroom and the 4th bedroom. The garage is an attached oversized and heated double with a man door to the backyard. The yard is very well landscaped with a gate to quickly access the green space. The home comes with air conditioning and a hot tub. Additional features: 2 hot water tanks, shed, hardwood and quality finishing work throughout.
Address
1336 Oakland Crescent
List Price
$394,900
Sold Price
$390,000
Sold Date
03/05/2021
Property Type
Single Family
Type of Dwelling
Bi-Level
Area
Devon
Bedrooms
4
Bathrooms
3
Floor Area
117,392 Sq. Ft.
Year Built
2000
MLS® Number
E4237762
Listing Brokerage
The Good Real Estate Company
