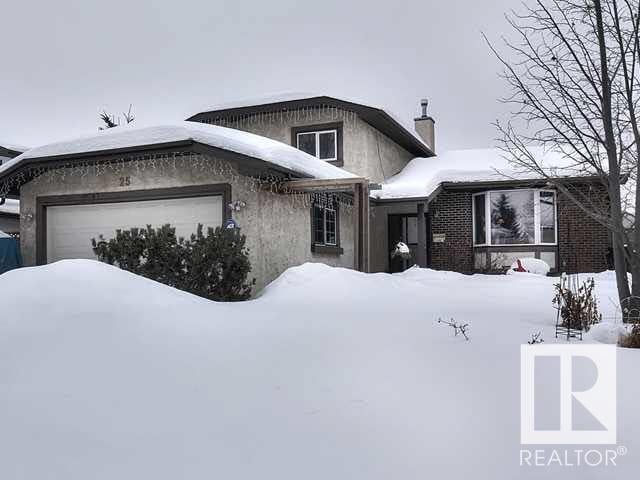This 1926 sq. ft. 2 storey home is in a fantastic location, backing onto a PARK making it superb for a family with children! A totally renovated kitchen with a large centre island, with modern cabinetry and a tile backsplash is the heart of this home. It is completely open to the living room which is spacious and perfect for entertaining friends and family. All new flooring (carpet, laminate and lino) throughout the entire home. A newer kitchen bay window and patio doors provide plenty of sunlight to this beautifully maintained interior. Upgraded insulation in the attic & between the upper and lower levels. 3 bedrooms located upstairs with a 4 pc master bedroom ensuite. The lower level features a 4th bedroom and the family room with a brick faced wood fireplace. Tons of storage in the unfinished bsmt. The double attached garage has a new insulated garage door & opener. The exterior shows pride as well, the landscaped yard boasts an 8 person hot tub on the 3 tier deck & has a newer fence & paved dog run.
Address
25 Addison Crescent
List Price
$389,900
Sold Price
$382,000
Sold Date
03/03/2013
Property Type
Single Family
Type of Dwelling
2 Storey
Area
St. Albert
Sub-Area
Akinsdale
Bedrooms
4
Bathrooms
2.1
Floor Area
192,676 Sq. Ft.
Year Built
1978
MLS® Number
E3325256
Listing Brokerage
Re/max Real Estate
