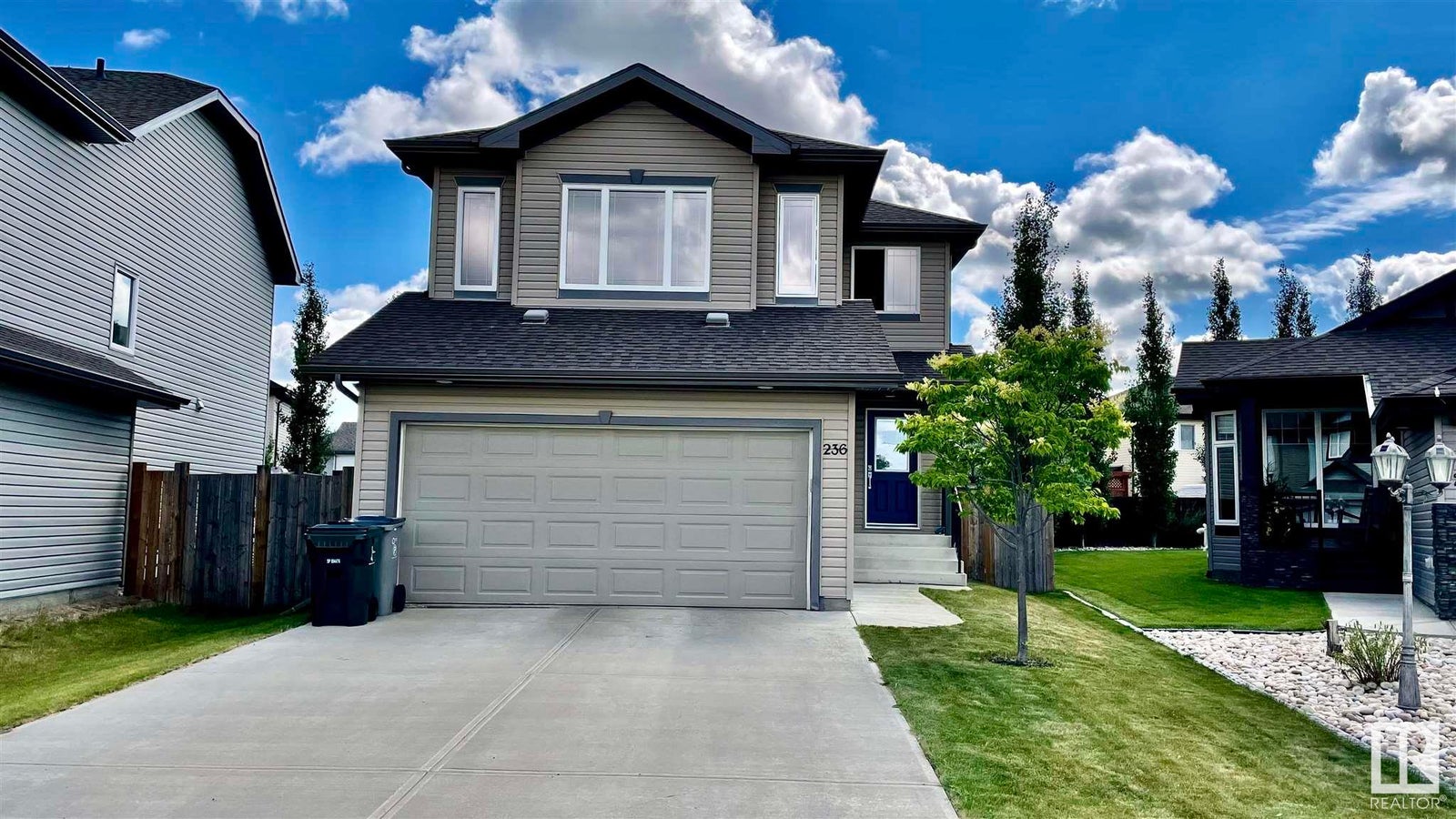This 1742 square foot two story home comes with 3 bedrooms, 2.5 bathrooms, large ensuite, bonus room, double attached garage and hardwood floors. The main floor is a open concept living room-kitchen-dining style. The cozy living room has a gas fire place. The kitchen has a large island with eat up bar and a corner pantry. Just off the dining room is access into your backyard. The main floor is complete with laundry and a 2 piece bathroom by the garage entrance. The upstairs has a spacious bonus room with lots of natural light. The main bedroom has a walk-in closet and large ensuite. The ensuite has heated floors, dual sinks, walk in shower, and a make up counter. The top floor is finished with 2 additional bedrooms and a full bathroom. The basement comes undeveloped. The backyard is landscaped and fenced. You are located near paved pathways, playgrounds and quick access to shopping.
Address
236 Silverstone Crescent
List Price
$389,900
Sold Price
$382,000
Sold Date
20/07/2021
Property Type
Single Family
Type of Dwelling
2 Storey
Area
Stony Plain
Sub-Area
Silverstone
Bedrooms
3
Bathrooms
2.1
Floor Area
174,269 Sq. Ft.
Year Built
2012
MLS® Number
E4253260
Listing Brokerage
The Good Real Estate Company
