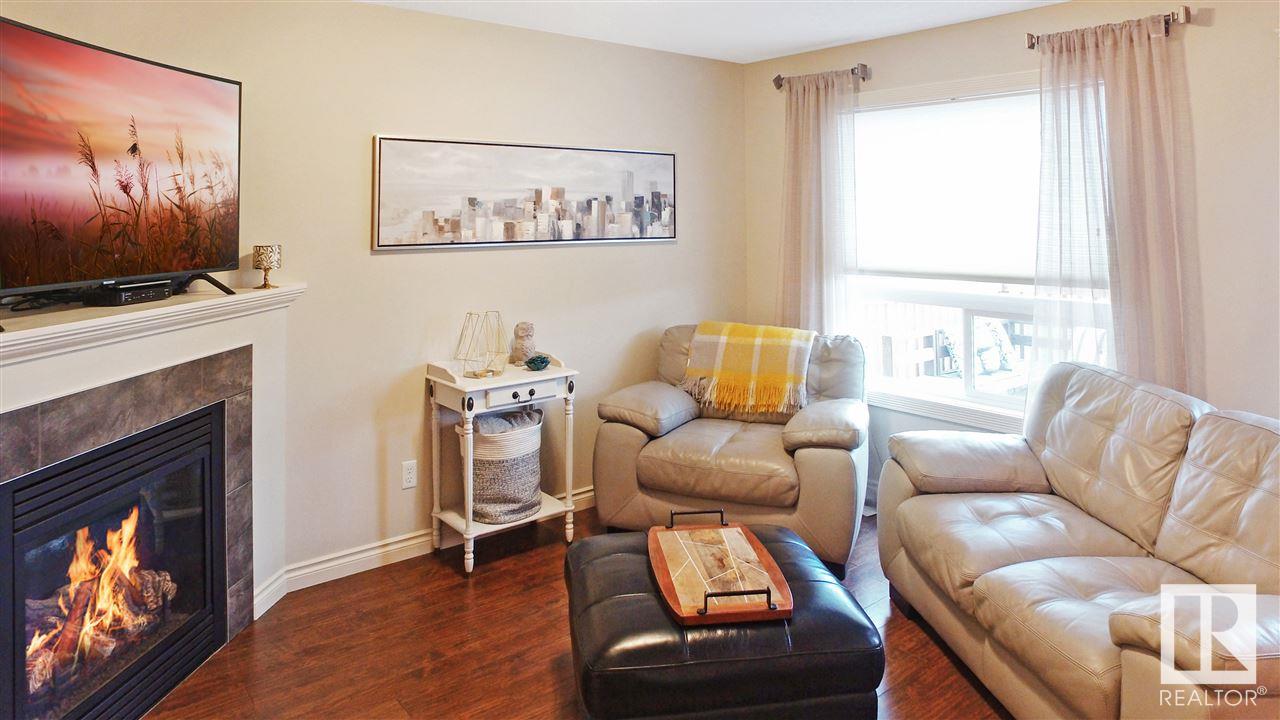As you enter Deer Valley Gardens you instantly notice how well the properties and grounds are maintained. Once you enter the unit you notice the bright warm tones and lots of natural light. The main floor is rear open concept floor plan with laminate flooring throughout. The cozy living room has a corner gas fireplace and large window over looking your cozy freshly stained deck. The kitchen has granite counters and an island with a sink and eat up bar. You will love the walk-in pantry just off the kitchen. The main floor is complete with a dining area and a 2 piece bathroom. Upstairs the spacious master bedroom has a full ensuite and a walk-in closet. Down the hall from the master is your main full bathroom and 2 additional bedrooms. The basement is unfinished but set up well with a big open concept to create whatever additional space you may need. Your unit has a front attached single garage with a large drive way for a second vehicle. Just beyond your deck is a large green space to enjoy.
Address
133 101 Deer Valley Drive
List Price
$229,000
Sold Price
$218,000
Sold Date
25/09/2020
Property Type
Condo
Type of Dwelling
2 Storey
Area
Leduc
Sub-Area
Deer Valley
Bedrooms
3
Bathrooms
2.1
Floor Area
119,513 Sq. Ft.
Year Built
2010
MLS® Number
E4202802
Listing Brokerage
The Good Real Estate Company
